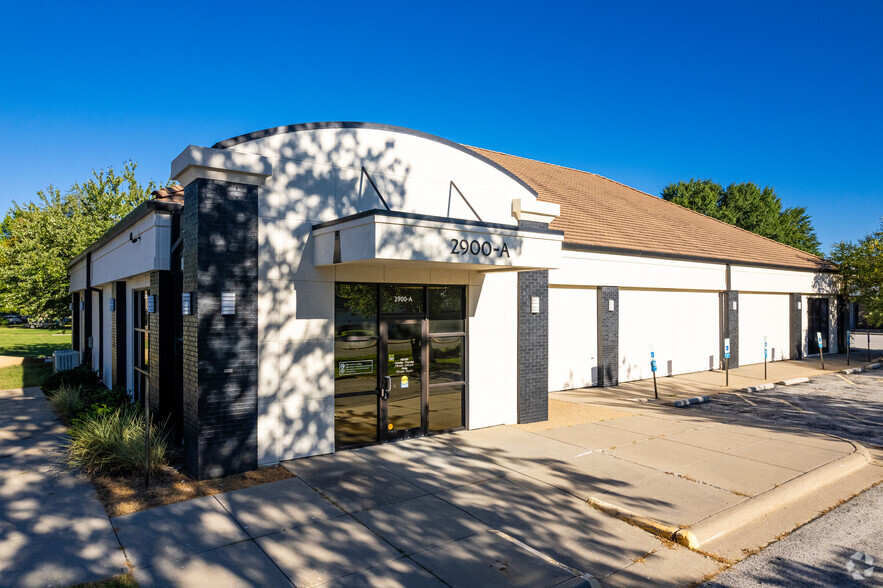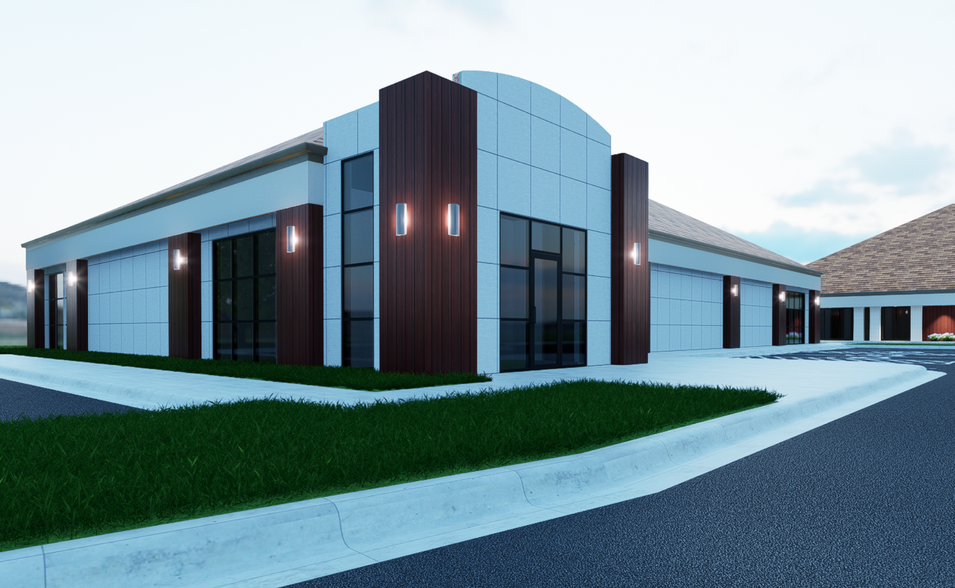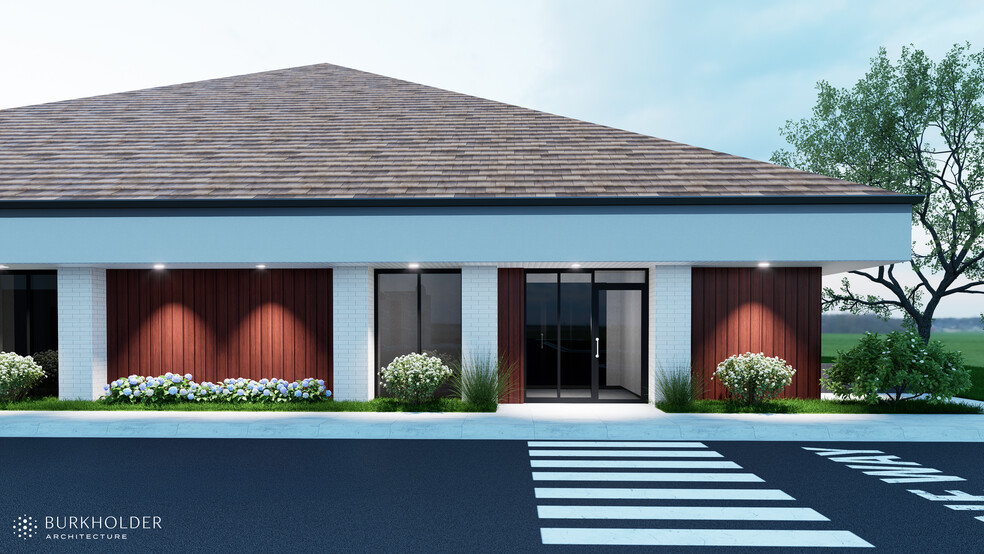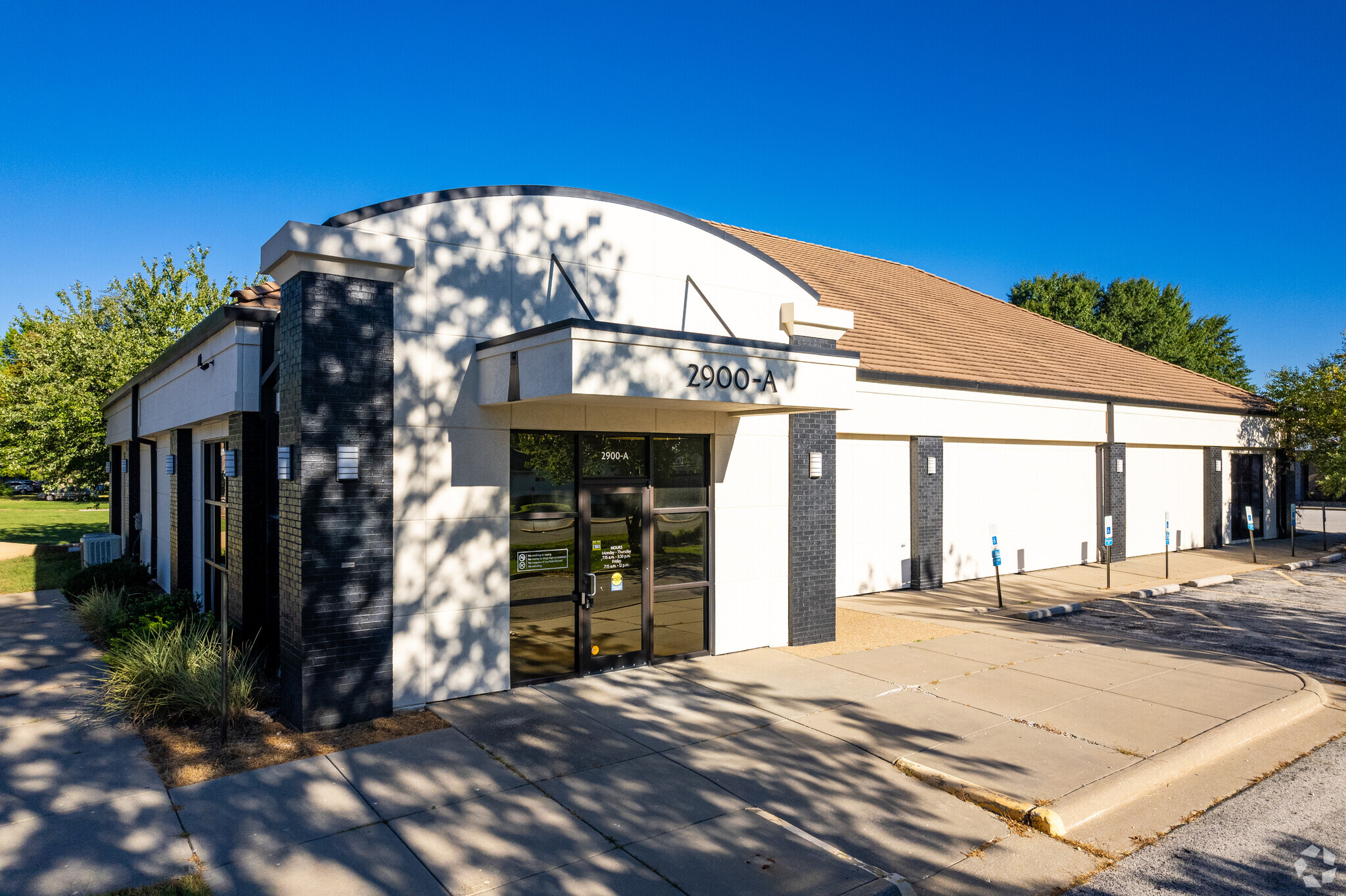Medical Mile 2900 S National Ave 6,716 - 30,876 SF of Office/Medical Space Available in Springfield, MO 65804



HIGHLIGHTS
- High-traffic corridor with 56,189 VPD (north & south adjusted)
- 4 minutes from CoxHealth Medical Center South (563-bed full-service hospital)
- Directly on a bus line for easy accessibility
- Neighboring Businesses: Battlefield Mall, Mercy Clinics, Andy B’s, Buffalo Wild Wings, Verizon, Qdoba, First Watch, and more
ALL AVAILABLE SPACE(1)
Display Rental Rate as
- SPACE
- SIZE
- TERM
- RENTAL RATE
- SPACE USE
- CONDITION
- AVAILABLE
The office buildings available for lease are located near National Avenue and Battlefield Road. There is a new facade update and landscaping scheduled for Spring of 2025. Building 2900 A, which is 24,160 square feet, features 20 exam rooms, over 17 offices, three conference rooms, an employee break room, a gym/workout room, and multiple waiting and reception areas. Building 2900 B, which is 6,716 square feet, includes a large reception area, a waiting room, seven exam rooms, a conference room, a work room, two large meeting rooms, and a kitchenette. There are approximately 130 parking spaces available. Please call, text, or email for inquiries.
- Lease rate does not include utilities, property expenses or building services
| Space | Size | Term | Rental Rate | Space Use | Condition | Available |
| 1st Floor | 6,716-30,876 SF | Negotiable | $13.00 /SF/YR | Office/Medical | Full Build-Out | Now |
1st Floor
| Size |
| 6,716-30,876 SF |
| Term |
| Negotiable |
| Rental Rate |
| $13.00 /SF/YR |
| Space Use |
| Office/Medical |
| Condition |
| Full Build-Out |
| Available |
| Now |
PROPERTY OVERVIEW
Located at National Avenue and Battlefield Road, this premier office facility is situated in one of Springfield’s most dynamic retail and medical corridors. This two-building office complex offers a total of 30,876 square feet. Building 2900 A, which is 6,716 square feet, features a spacious reception area and waiting room, seven exam rooms, a conference room, a workroom, two large meeting rooms, and a kitchenette. Building 2900 B, which is 24,160 square feet, includes 20 exam rooms, over 17 offices, three conference rooms, an employee break room, a gym/workout room, and reception and waiting areas. The property also offers over 130 parking spaces and is zoned for Planned Development (PD). This property is located in a high-traffic corridor with 56,189 vehicles per day (north and south adjusted). It is directly on a bus line for easy accessibility and is just four minutes from CoxHealth Medical Center South, a 563-bed full-service hospital. Neighboring businesses include Battlefield Mall, Mercy Clinics, Andy B’s, Buffalo Wild Wings, Verizon, Qdoba, First Watch, and more. This highly visible property offers a prime owner-user or value-add investment opportunity in Springfield’s growing medical and business district. Contact us today to schedule a tour!
- Bus Line
- Security System
- Reception
- Storage Space
- Basement
- Bicycle Storage
- Central Heating
- High Ceilings
- Secure Storage
- Air Conditioning










